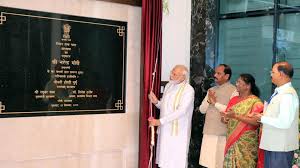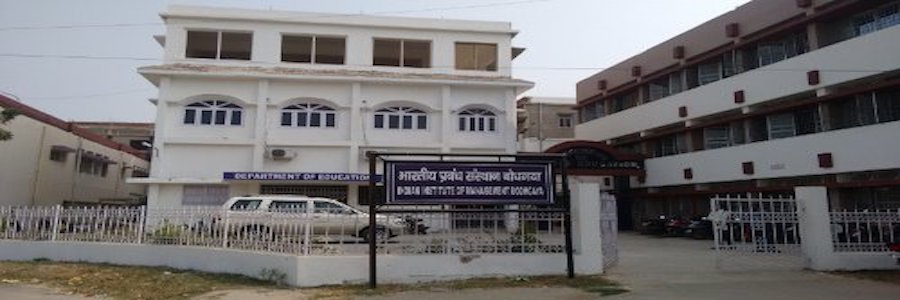PM Modi inaugurates Jharkhand assembly building, lays foundation of state secretariat
Source: hindustantimes.com Prime Minister Narendra Modi on Thursday inaugurated the Rs 465 crore newly constructed state-of-the-art Jharkhand assembly building, putting […]

